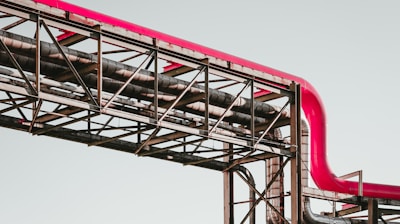Phone : 07903 973 704
Email : andrew@lordstoneconsulting.co.uk

Commercial Projects
Structural Design for Commercial Projects
We have extensive experience in the design of commercial projects ranging from full buildings that follow the RIBA design stages through to small scale one off designs such as concrete equipment bases and steel supports.
The success of commercial design relies on understanding the client's requirements and drivers, and detailed coordination with other design disciplines. The architectural and M&E integration is key to success for the end user and on site contractor. We pride ourselves on the way that we liaise with other design disciplines, ensuring that our structural design is intertwined with the wider project team to deliver a successful end result.
We offer a structural design service for a range of commercial projects. A sample of some of the more common services are below.
However, commercial projects come in all shapes and sizes, so if it's not listed below please get in touch as we're sure we can assist.
Steel Portal Frames
One of the most common forms of steel structure, the portal frame allows for large open spaces with minimal or no internal columns, while making efficient use of steelwork design to reduce the weight and size of steel members.
The structures can be a single frame, or multiple bays providing large expanses of space for uses such as warehouses, retail parks, storage and agriculture.
Single and Multi-Storey Structures
We have varied experience of single and multi storey steel structures for a range of sectors, including education, leisure, commercial and military.
Steel structures vary greatly in their design and size. The design of steelwork is often driven by the architectural design as well as the coordination and integration of the structure into the architectural vision, and mechanical and electrical integration.
The design of the steelwork is one element of the structural input, but the other is enabling the best end result by coordinating and working with the wider design team to ensure that the structural elements complement the remainder of the building fabric and services.




Industrial Support Structures
Structures within industrial environments use a variety of approaches for support of elements such as pipework, ducting, cable bridges and isolated support structures.
The approach in an industrial setting often requires a practical outlook to engineering where the aesthetic isn't the priority, but design of elements to aid ease of installation during short construction periods such as operational shut downs, allowing the site team to install with flexibility to allow for minimal issues on site.
We work with the Client and their priorities and drivers to deliver a structural design that meets their needs whether that be functionality, speed of construction or aesthetics.


Existing Structure Load Assessment
Existing structures can often require a retrospective analysis to allow the Client to understand the maximum loading that it can support, This may be because concerns have been raised regarding the currently aplied loading , or there are proposals to change the existing useage, e.g. roof overcladding, additional storey, new services hung from the rafters, or plant applied to the roof.
Analysis of the existing structure involves a measured site survey of the building and its structure, followed by a desktop analysis of the existing building. The proposed changes and modified loading is then assessed and the building structure and connections reviewed for its load capacity to accept the changes.
Concrete Floor Slabs and Bases
The floor slab of a commercial building typically consists of a concrete floor slab, either ground bearing or suspended, which is reinforced with traditional steel mesh, or fibre reinforcement.
In industrial settings concrete bases, pits or plinths are common for support of machinery or plant. Whether internal or external, design criteria can require isolation of elements, or design for specific loading criteria.
Whether you have a new facility, or an existing building that requires design of a new concrete floor slab or support structures, please get in touch to talk through your requirements.




Roof Assessment for Solar Photovoltaic (PV) Panels
It is becoming increasing popular for solar PV panels to be installed on existing roofs to generate electricity and increase the sustainability of a property.
Depending on the panel type, installing solar PV panels will add approximately 15kg/m2 of weight. For commercial buildings this can increase the roof design weight by around 10 to 15%.
We can assist by carrying out an assessment on the existing roof structure to confirm that the additional weight of the solar PV panels can be safely carried by the existing roof structure.




